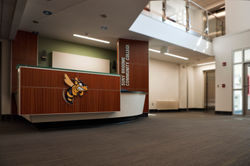top of page
AARON PERELSTEIN
Architecture
| Graphic Design |
Photography
 Rendering of Main Entrance ElevationSelected elevation option |  Alternate Elevator Location ConceptsEarly conceptual renderings of elevator options at one location |  Photograph of Main EntranceView of new curtain wall, metal fabric screening, and new addition with elevator |
|---|---|---|
 Photograph of Main EntranceView of new curtain wall, metal fabric screening, and new addition with elevator |  Photograph of Exterior DetailsView of addition connection, new curtain wall with operable windows, and sunshading |  Photograph of Canopy SignageView of canopy and addition with building signage |
 Photograph of Lobby DeskView of lobby and desk |  Photograph of Second Floor LobbyView of second floor overlooking lobby |  Photograph of Renovated CorridorView of corridor display accents |
 Photograph of RestroomView of renovated restroom with accessible sink and accessories |
The Darwin R. Wales Administration Building
at Broome Community College
The Darwin Wales Center was a $4.5 million renovation project that included a new curtain wall system for the building, accessible elevator and restrooms, updated aesthetic and HVAC system replacement. Renderings included multiple options elevator locations and design ideas. The new image of the administration building will serve as a design intent for multiple future building renovations.
Responsible for: renderings, Revit model drafting support, and architectural photography
bottom of page