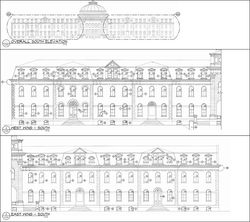top of page
AARON PERELSTEIN
Architecture
| Graphic Design |
Photography
 Sibley Hall North ElevationElevations recreated from original building addition |  Sibley Hall Cupola ElevationsElevations recreated from original building addition |  Sibley Hall South ElevationElevations recreated from original building addition |
|---|---|---|
 Cupola and Small Addition ElevationsElevations recreated from original building addition |  Mansard Roof Window DetailDetail of custom flashing to prevent sill rot at third floor mansard roof |
Sibley Hall at Cornell University
The project at Sibley Hall was the repair and restoration of the windows and trim of the building. The original portion of the building was constructed in 1870, which required the repair of as much material as possible. In limited cases, parts of the windows and trim had to be replaced to match the original construction.
Responsible for: field work investigation, and AutoCAD drawings (schematic design through construction)
bottom of page